Aviation Experience
Our aviation experience includes a variety of airside and landside projects with airports of all sizes throughout the region. We have provided our services at Ft. Riley's, Marshall Airfield, St. Louis Lambert International Airport, Kansas City's Downtown Wheeler Airport and Kansas City International Airport, City of Manhattan, and City of Nevada. We have completed designs for runway lighting, maintenance facilities, terminal expansions, security-CCTV, data centers, administrative offices, and more.
|
|
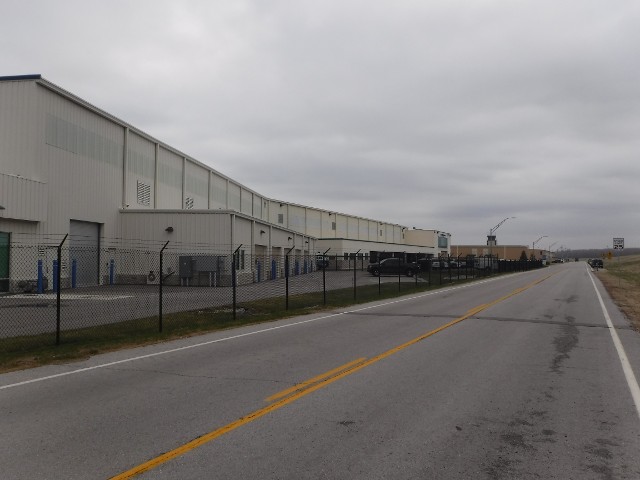
Wheeler Airport Westside Rehabilitation,
Kansas City, MO
$2,000,000 Electrical Project
Over the course of seven years, electrical design service upgrades were made at Kansas City, Missouri's downtown airport. The overhead primary and secondary circuits feeding the hangars were re-routed underground. The street lighting was removed and replaced with newer, more efficient models. And the internal primary circuit and existing substation for Hangar 1 were removed to be replaced with a new internal secondary circuit.
|

St. Louis Lambert Airport North ARFF,
St. Louis, MO
$1,000,000 Mechanical/Electrical Project
The North Aircraft Rescue and Firefighting (ARFF) facility was due for renovations. Custom Engineering provided mechanical and electrical engineering services to evaluate the existing firehouse HVAC system and replace it with a new one. Engineers designed the new system to have the ability to be easily modified to provide a more efficient HVAC system in the future as funding becomes available.
|
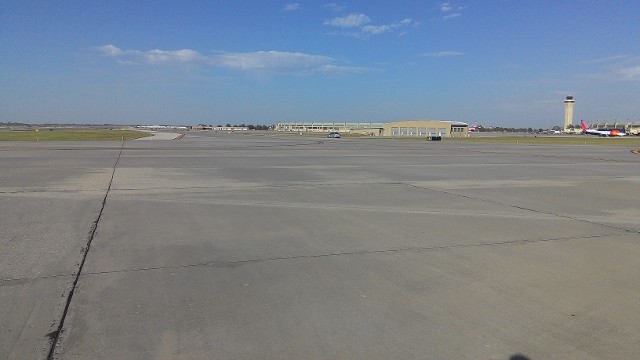
KCI Taxiway B, Kansas City, MO
$1,600,000 Electrical Project
Rehabilitation of all of Taxiway B including airfield electrical, lighting, and signage. Our firm was responsible for developing the electrical design, plan and specification preparation, cost estimates, and design report narrative writing. We also provided a full-time on-site field representative for the duration of the project. The field representative was required to be on site for up to 12 hours a day.
|

KCI New Terminal,
Kansas City, MO
$1,500,000,000 MEP Project
Electrical enigeering design for both the civil landside and civil airside teams. For the airside team, our expertise was required in the electrical utilities and apron mast lighting along with system design downstream of the service entrance to the Glycol Storage and Aircraft Rescue and Fire Fighting (ARFF) facilities. For the landside scope, we provided design of the electrical, communications, chilled water utility, and roadway lighting.
|
|
|
|
|
|
Additional Projects:
|
|
|
- Kansas City Downtown Wheeler Airport - Westside Rehabilitation, MO
- Kansas City International Airport, MO
- American Airlines Hold Room Renovation
- CCTV Security Systems/Data Center
- Facilities Shop Complex
- New Terminal - Civil Airside, Civil Landside
- Overhaul Base Facility Assessment
- Runway Lighting 1L-19R
- Runway Lighting 1R-19L
- Taxiway A – Pavement Rehabilitation
- Taxiway B
- St. Louis Lambert International Airport, MO
- Arc Flash Coordination Study
- Chiller #2 and #3 Replacement
- HVAC Replacement – North Fire House (ARFF)
- Post-Disaster Recovery II
- Vehicle Wash Bays
|
- Columbia Regional Airport, MO
- Hangar 730
- Taxiway C
- East St. Louis Airport Building Assessment
- Herington Regional Airport, Runway 17-35, MO
- Manhattan Regional Airport Terminal Renovation, KS
- Marshall Airfield, Fort Riley Southside Facility, KS
- Marshall Municipal Airport, MO
- St. Charles Airport, MO
- Buildings 6, 25, 38, and 39
- Hangers 2, 3, 4, 5, 7, 15, and 16
- Wichita Airport, KS
- Airfield Lighting
- DAS Assessment
- Taxiway H-2 Improvements and Hangar 16 Apron Expansion
- Terminal Apron Phase IV
|
|
|
|
|
Entertainment/Recreation
Custom Engineering has provided MEP design services for several entertainment and recreational facilities. Some of our clients include Kansas City Parks and Recreation and St. Louis Board of Public Service.
|

KC Soccer Village,
Kansas City, MO
$11,000,000 MEP Project
New 7-field soccer complex in Kansas City, MO. For Phase I, design was provided for field and parking lot lighting, public address system, a new restroom/ concession stand building and update of existing restrooms. For Phase 3, design was provided for the professional training facility.
|
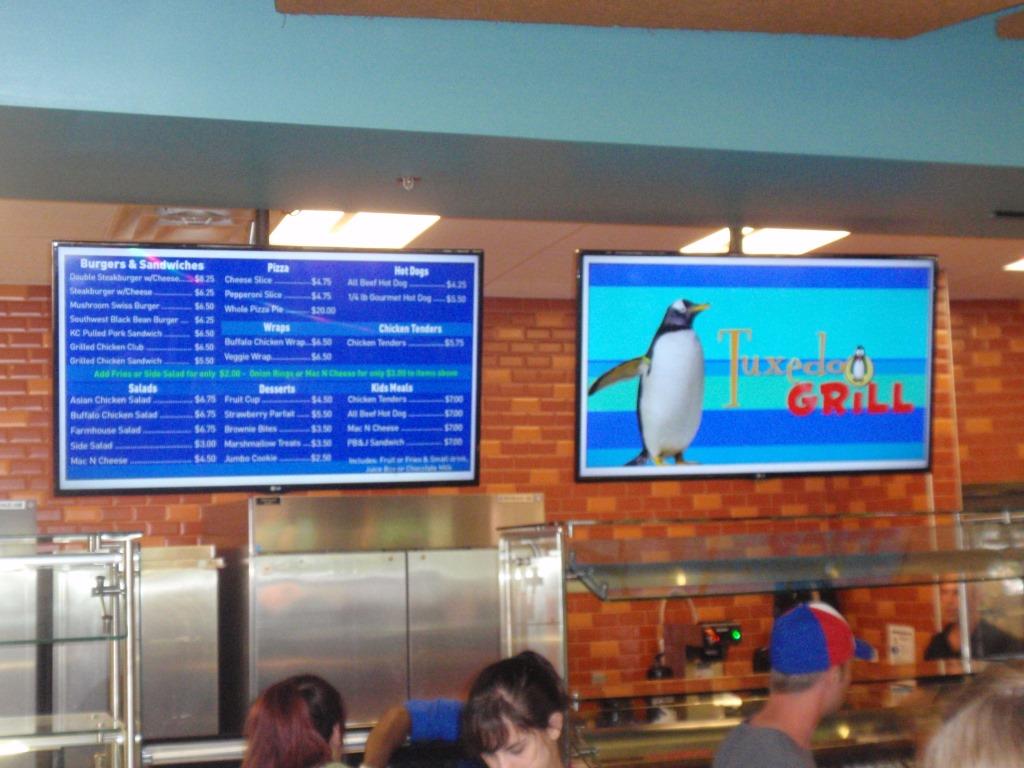
KC Zoo Tuxedo Grill, Kansas City, MO
$3,500,000 MEP Project
Replacement of the existing Carousel Café with a new food service facility that includes public restrooms as part of the new facility. Designed to serve approximately 350 people with indoor seating for 100 people and outdoor seating for 250 people. Designed to LEED Silver Standards.
|
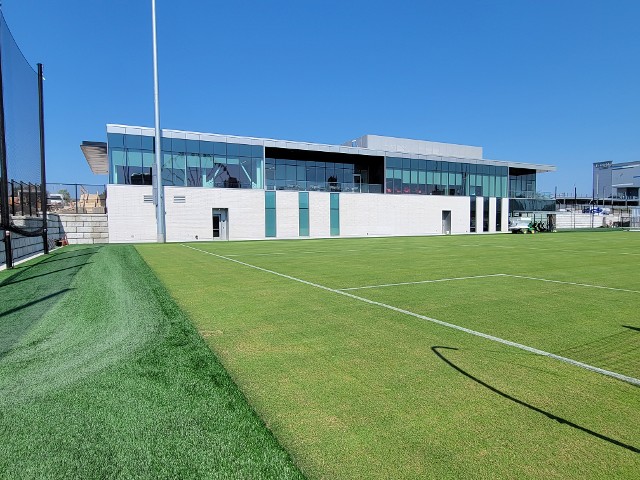
St. Louis City SC South of Market Buildings
St. Louis, MO
$28,000,000 MEP Project
The St. Louis MLS Soccer Stadium - South of Market Buildings consist of the Training Center, Administration Building, and Maintenance Building for the Major League Soccer Team CITY SC, opening in 2023. |
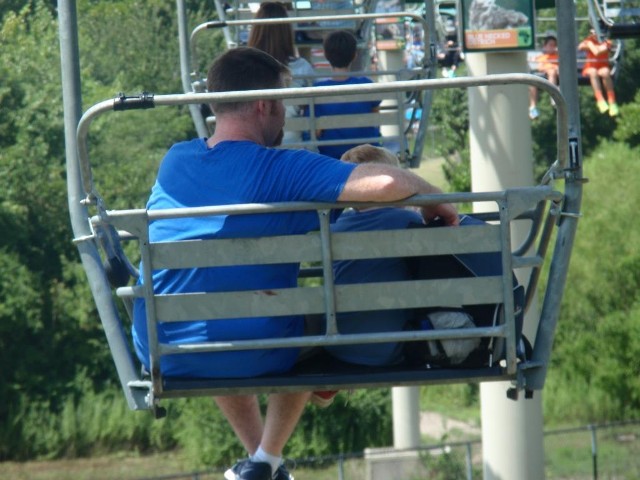
KC Zoo Sky Safari,
Kansas City, MO
$5,000,000 Electrical Project
Elevated tram that extends for 1,500 feet over the African portion of the zoo. There are two tram turnaround buildings where riders board and also disembark the tram. we provided electrical design for the entrance, building/tram/ticket booth lighting and power and also lightning protection.
|
|
|
|
|
|
Additional Projects:
|
|
|
- Kansas City Museum, Kansas City, MO
- Kansas City Parks and Recreation
- Gregg-Klice Community Center, Kansas City, MO
- Southeast Community Center Pool
- Kansas City Zoo, Kansas City, MO
- African Sky Safari
- Polar Bear Exhibit
- Sea Lion Exhibit
- Tuxedo Grill
- Soccer Village at Swope Park, Kansas City, MO
- St. Louis Parks Comfort Stations, St. Louis, MO
- Spanish Lake - O’Mara
- Spanish Lake - Manny Broadway
- Mathilda-Welmering
|
- St. Louis Parks Comfort Stations, MO
-
- Bohrer Park
- Creve Cour Park
- Frantz & Loretta Park
- Lemay park
- St. Louis Zoo - Wild Care Park, St. Louis, MO
- Electrical Loop
- Animal Barns
- Technology Infrastructure
- Tony Aguirre Community Center, Kansas City, MO
- Tower Grove Park, St. Louis, MO
- Historic Stable
- Stupp Center
|
|
|
|
|
Government
Custom Engineering is proud of the services we have provided for several federal and local government buildings in the Missouri and Kansas. We have provided services for General Services Administration, the Department of Veteran Affairs, and the US Army Corps of Engineers, City of Kansas City, and City of St. Louis. Some of the locations we have worked include police and fire stations, the Federal Reserve Bank, the Richard Bolling Federal Building in Kansas City, the Robert A. Young Federal Building in St. Louis, VA hospitals across the region, Ft. Riley, Ft. Leavenworth, Ft. Leonard Wood, and more.
|
|
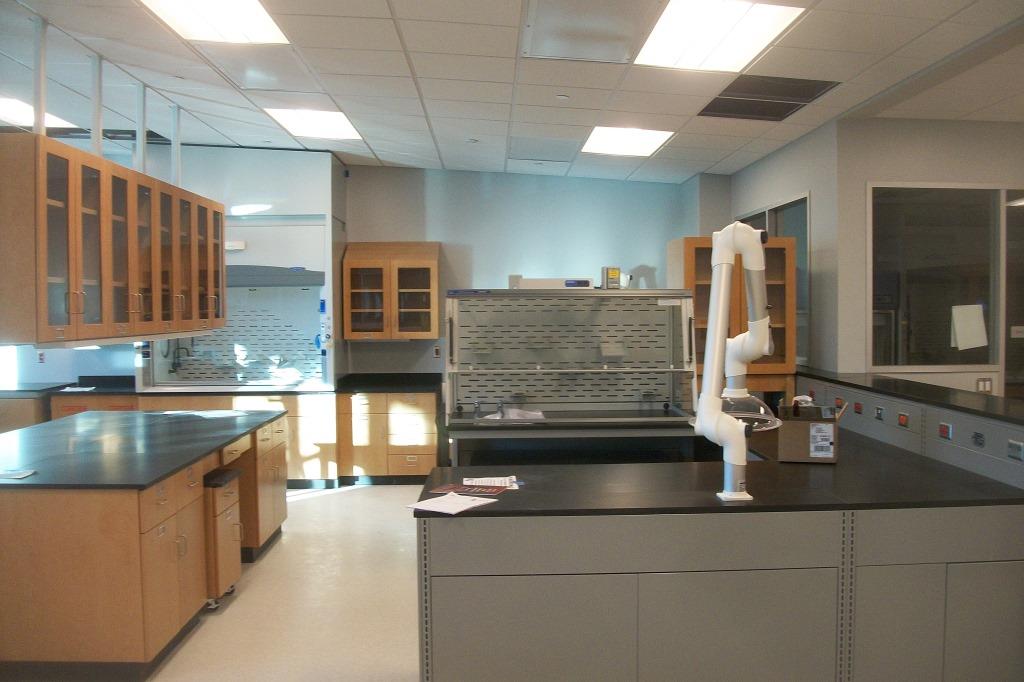
KCPD East Patrol Division, Kansas City, MO
$60,000,000 Mech/Elec. Project
Responsible for the mechanical and electrical design for the Police Evidence Depository Building, street, and parking lot lighting, as well as the emergency generator design in the central plant. The facility was designed for LEED® Gold and implemented many energy savings systems such as geothermal, chilled beams, energy recovery units, and LED lighting.
|
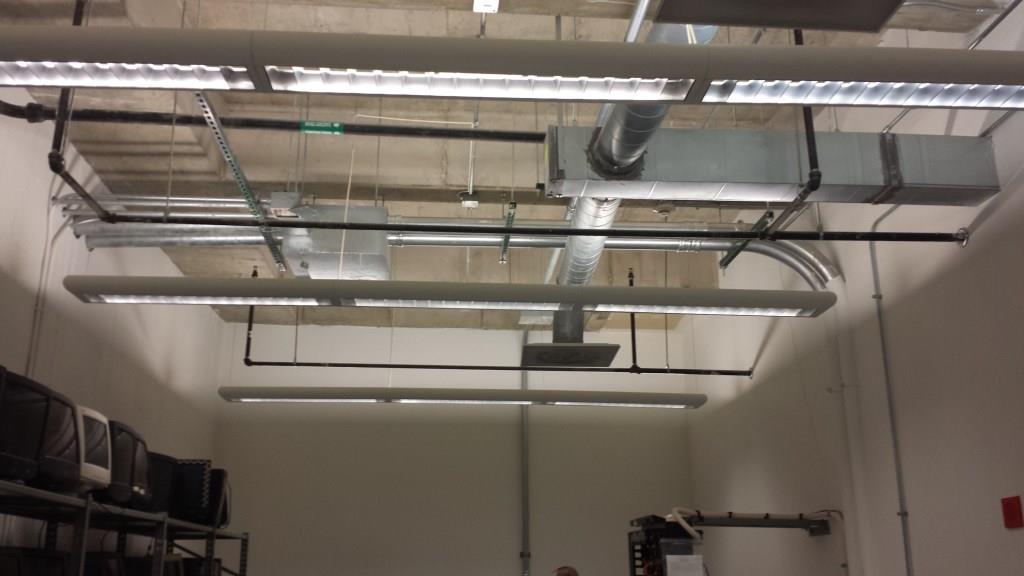
Justice Center Security Upgrades, St. Louis, MO
$150,000 MEP Project
Renovation of Lower Level Equipment and Main Control Rooms of the St. Louis Justice Center. Custom Engineering also provided an HVAC and Electrical review and associated design of the Lower Level Equipment Room and Main Control Room to accommodate the additional equipment loads provided by the security equipment included in the project.
|

City Hall 23rd Flood Renovation, Kansas City, MO
$150,000 MEP Project
The floor was renovated and updated with a new architectural floor plan that required rezoning of the HVAC system with existing terminal units and provision of new duct layout. All existing fluorescent lights were replaced with new LED lights and receptacles were also replaced. Power for all HVAC equipment was provided as well. The design reused the existing electrical panels and added a new one for new load. We also provided new fire alarm devices and connected the new fire alarm devices to existing fire alarm systems for the building.
|
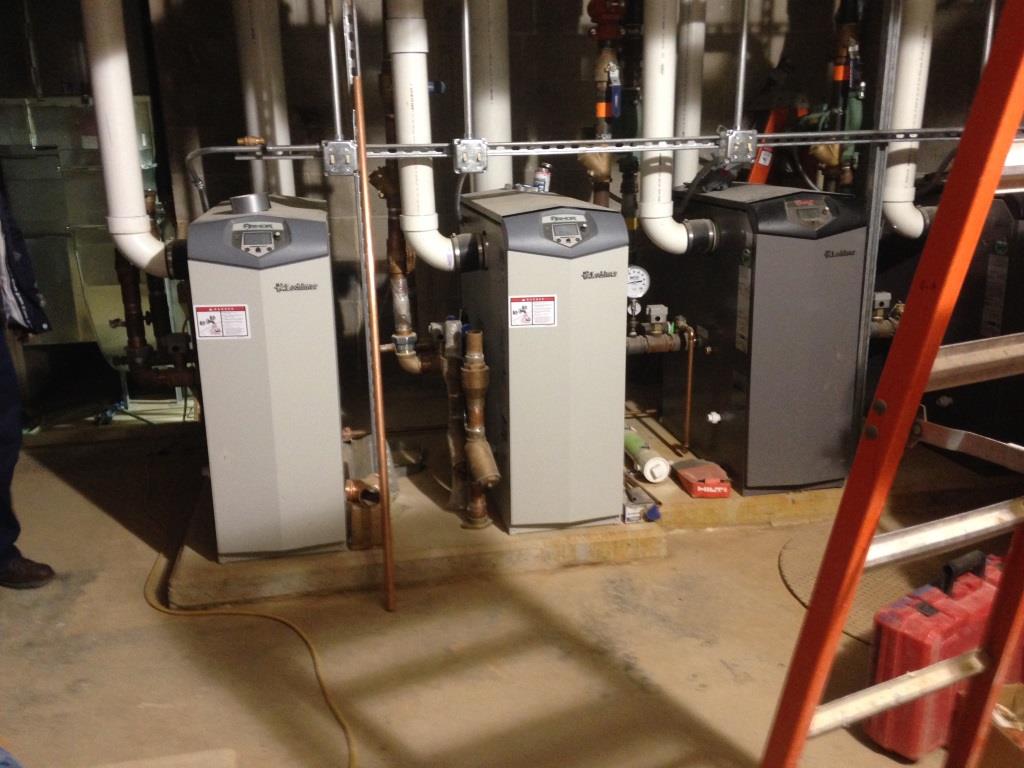
Ft. Leonard Wood TBUP12 Enhanced Commissioning, Ft. Leonard Wood, MO
$2,200,000 Commissioning Project
The Training Barracks Upgrade Program FY-12 (TBUP12) was a "gut and renovation" of two existing three-story barracks. As part of a commissioning team, Custom Engineering observed functional testing and related tasks. The commissioning commenced with an initial site visit that involved a walk-through of the site to create a preliminary punch list. This punch list was the framework for several steps of system verification with multiple contractors.
|
|
|
|
|
|
Additional Projects:
|
|
|
- Eagleton Courts 24th Floor Tenant Finish, St. Louis, MO
- Fort Leonard Wood, Ft. Leondard Wood, MO
- Post Office
- Roll Dental Clinic ExpansionFacilities Shop Complex
- Training Barracks Upgrade Program CommissioningOverhaul Base Facility Assessment
- Truman Education BuildingRunway Lighting 1R-19L
- Illinois Fifth District Appellate Court Renovation, Mt. Vernon, IL
|
- Illinois Capitol North Wing Renovation, Springfield, IL
- Illinois Old State Capitol Renovation, Springfield, MO
- Kansas City, MO City Hall 23rd Floor
- St. Louis County, MO
- Court Renovations
- Multi-Media Center Renovations
- Fingerprint Lab
|
|
|
|
|
Healthcare
Custom Engineering understands that the design of a healthcare facility is all about the end user – patients, nurses, doctors, and staff. We will work with the facility staff every step of the way during the design process and hold/attend regular user group meetings to ensure that our designs meet the needs of the staff and align with local, county, and State health department codes. Our healthcare experience includes a variety of projects with facilities of all sizes throughout the region. We have provided our services at Barnes-Jewish Hospitals in St. Louis, MO; Western Missouri Medical Center in Warrensburg, MO; Ft. Leonard Wood Dental Clinic; and VA Hospitals throughout the Midwest. We have completed designs for tenant finishes, intensive care units, an angioplasty center, nurse call, X-ray rooms, medical gas vacuum, general lighting, HVAC, administrative office renovation, and more.
|

BJC Campus Renewal, St. Louis, MO
$530,000,000 MEP Project
Demolition of existing and design of a new patient tower at the Barnes-Jewish Hospital / Washingtown University Medical Campus. Custom Engineering is providing the schematic design of the mechanical, electrical, and plumbing infrastructure for the entire building shell/core and fit-out of a new 560,000 sq. ft., 17-story patient tower. The new patient tower has nine floors for patient care.
|
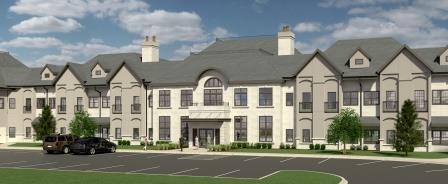
McCrite Plaza at Briarcliff, Kansas City, MO
$18,000,000 MEP Project
Expansion of a senior living facility. This is a two-story 87,000-square-foot, 96-bed facility that will provide short-term rehabilitation services, long-term skilled nursing care, and memory care. Electrical design included the lighting and power design as well as the nurse call system and fire alarm system for the entire facility. Mechanical design included HVAC and plumbing design for studio resident units, common areas and four kitchen areas.
|
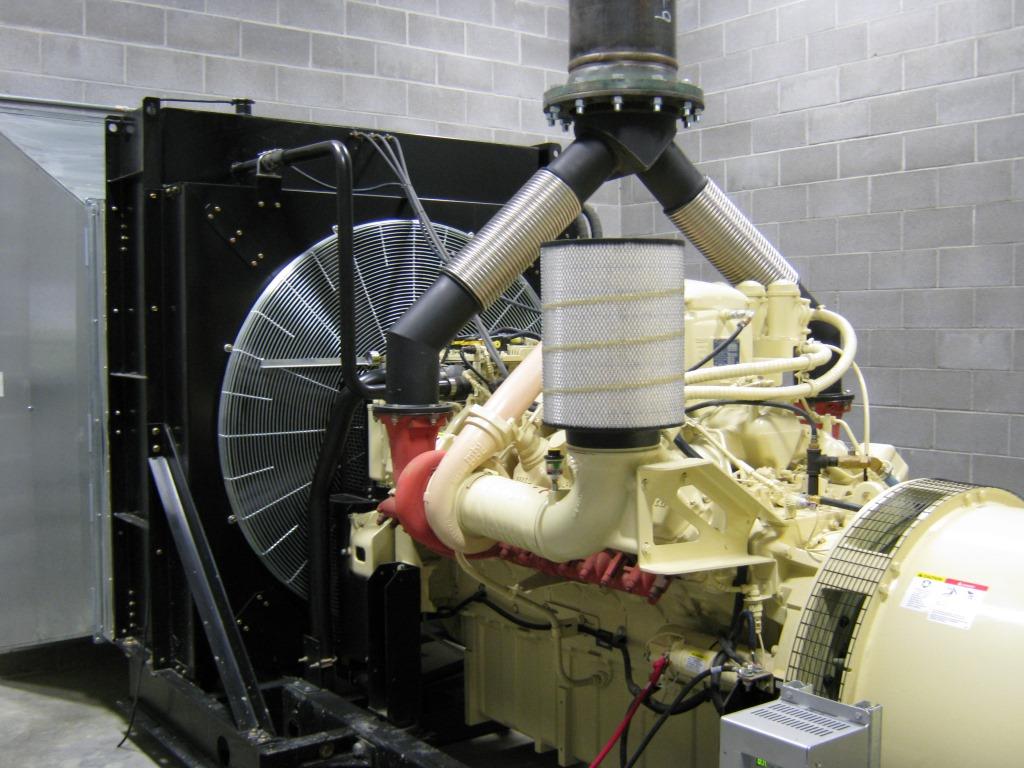 VA Human Resource Center - Building 9, Topeka, KS VA Human Resource Center - Building 9, Topeka, KS
$9,000,000 MEP Project
Remodel of office space for new lighting and panelboard design was provided to meet the new electrical requirements of the building. Provided design for a backup power system and 1 MW generator. Upgrades were made to the HVAC system and plumbing fixtures.
|
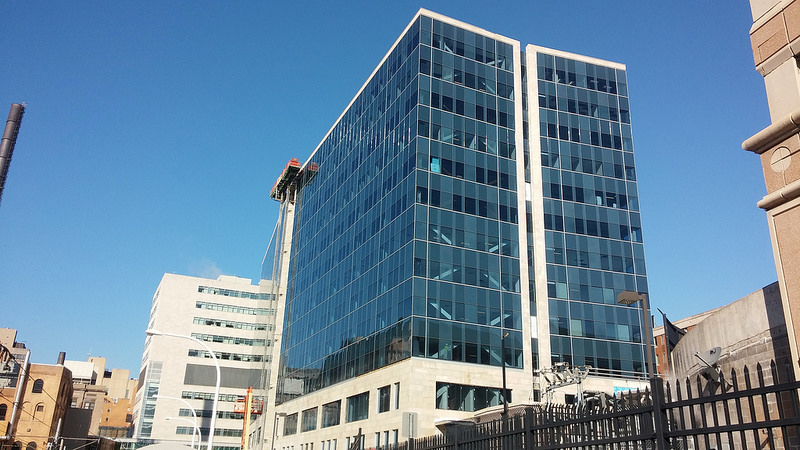
Washington University School of Medicine Mid Campus Center, St. Louis, MO
$70,000,000 Plumbing Project
517,000-square-foot building includes a full basement with below-grade parking, programming space, and campus utility infrastructure. Custom Engineering also provided assistance in the LEED certification process for the MCC; the project is pursuing LEED-NC v2009 Silver Certification. |
|
|
|
|
|
Additional Projects:
|
|
|
- Barnes-Jewish Healthcare, St. Louis, MO
- Behavioral Health
- Campus Renewal – Phases II, III, and IV
- West County Hospital
- Christian Hospital Northeast, St. Louis, MO
- Neurosurgery
- AHU replacement
- Family Care Health Center, St. Louis, MO
- Fort Leonard Wood Roll Dental Clinic, Ft. Leonard Wood, MO
- McCrite Senior Living, St. Louis, MO
|
- Missouri Baptist Hospital, St. Louis, MO
- St. Alexius Hospital Cath Lab Renovation, St. Louis, MO
- St. Louis Children’s Hospital, St. Louis, MO
- Touchette Regional Hospital, Centreville, IL
- Washington University School of Medicine Mid Campus Center, St. Louis, MO
|
|
|
|
|
Higher Education
Custom Engineering has provided MEP design services for universities and community colleges in Illinois, Kansas, and Missouri. We have worked with the University of Central Missouri on five separate projects in the past ten years. We have also worked with the University of Missouri College System, Lincoln University, University of Illinois – Urbana-Champaign, St. Louis Community College, and others.
|
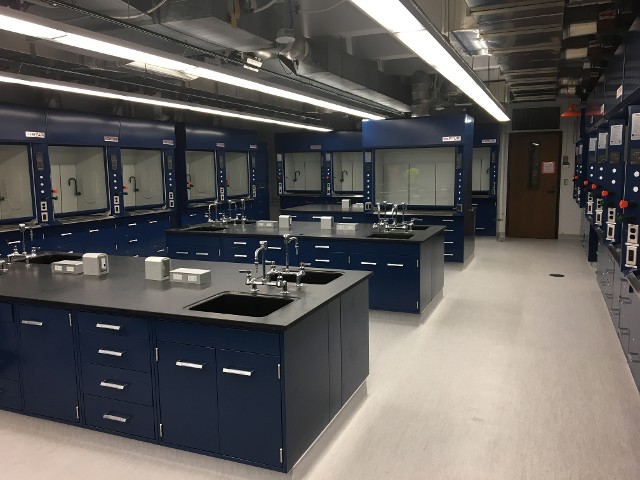
St. Louis Community College Lab Renovations, St. Louis, MO
$15,000,000 MEP Project
Renovations for laboratories at three of the St. Louis Community College campuses: Florissant Valley, Forest Park, and Meramec. The colleges wanted a complete rehab on approximately 20 science rooms across the three campuses.
|
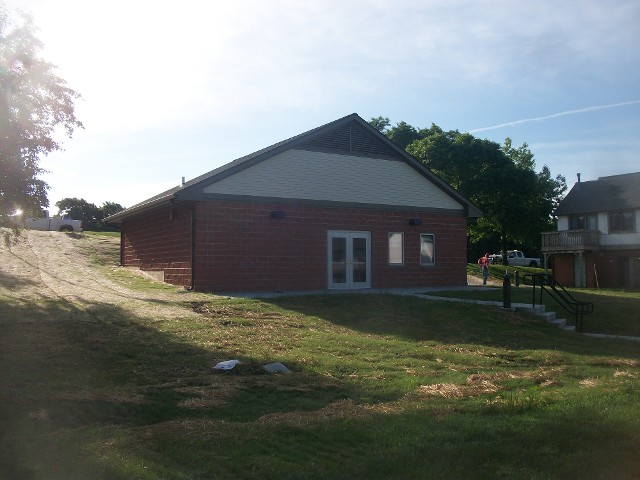
University of Central Missouri - Greenwood Community Building, Warrensburg, MO
$750,000 MEP Project
New 2,000 sq. ft community center for the university-owned off-campus Greenwood Apartments. The building contains a community/storm shelter room (sized for approximately 100 residents), office, laundry, restrooms, storage, and mechanical room.
|
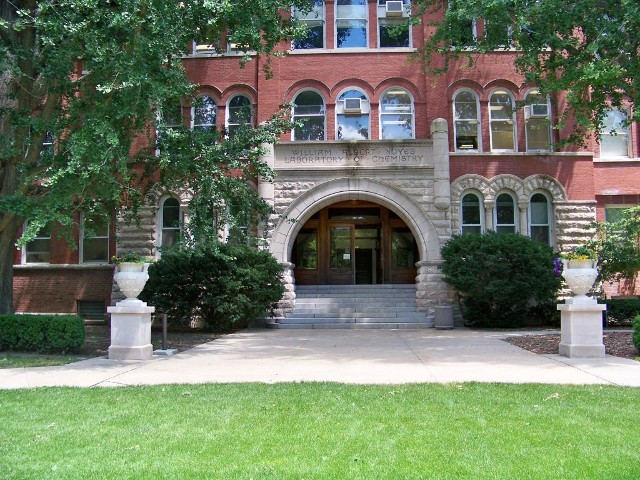
University of Illinois at Urbana-Champaign, Champaign, IL
$6,400,000 Plumbing and F/P Project
Renovation of the Noyes Laboratory west classrooms. The project added 31,000 square feet of space on the west side of the facility and renovated 19,500 square feet of instructional space. Life safety and HVAC improvements were made to the entire impacted project area. The campus chilled water and steam systems were extended to the new and existing units.
|
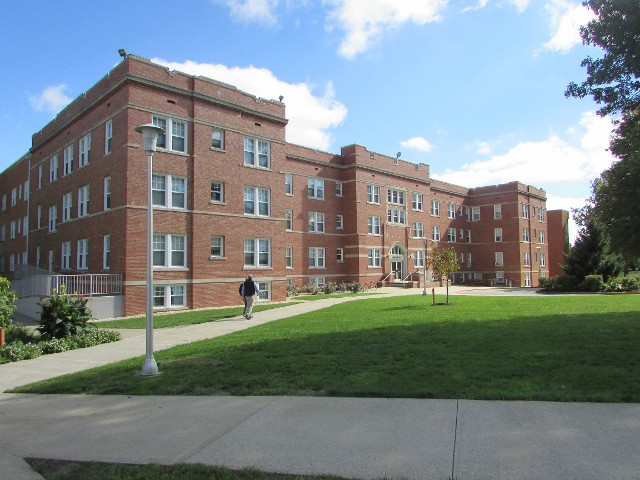
Roberta Hall Refresh, Maryville, MO
$1,000,000 MEP Project
Major components of the facility renovation project included replacement of the showers and space heaters in residence restrooms; replacement of residence restroom light fixtures to LED technology; replacement of toilets, flush valves, and lavatory faucets; upgrading fire alarm system to implement addressable devices in dorm rooms; upgrading fan coil unit controls for networking through the building automation system; and replacement of common area lighting fixtures to LED technology.
|
|
|
|
|
|
Additional Projects:
|
|
|
- Metropolitan Community College, Kansas City, MO
- Main Switchgears (5 Campuses)
- Penn Valley Chiller Plant
- Harris-Stowe State University, St. Louis, MO
- Center of Innovation and Entrepreneurship
- Dr. Henry Givens Jr. Admin Building Lab Renovation
- University Greenhouses
- Northwest Missouri State University – Roberta Hall, Maryville, MO
- Southern Illinois University - Edwardsville, IL
- Founders Hall Commissioning
- Health Science Building
- National Corn Ethanol Research Center (Rooftop Units)
- St. Louis Community College, St. Louis, MO
- Laboratory renovation
- McKelvey Road Office
- University of Central Missouri, Warrensburg, MO
- Greenwood Community Building
- Morris Lab Renovation
- Morrow-Garrison
- University of Illinois – Urbana-Champaign – Noyes Lab, Champaign, IL
|
- University of Missouri, Columbia, MO
- Alpha Phi Sorority House
- Farmhouse Fraternity
- Locust Street Office
- Lottes Library 1st Floor Renovation
- Softball Batting Cage/Locker Room Study
- Tigers Performance Complex
- University of Missouri – Kansas City
- Cherry Hall Renovation
- Dental School Commissioning
- Epperson Hall Renovation
- Student Union
- University of Missouri - St. Louis
- Marillac Hall
- Nursing Simulation Lab
- Woods Hall
- Washington University, St. Louis, MO
- January Hall
- McKelvey Hall
- Jessie Sun Lab (Psychology Building)
|
|
|
|
|
K-12 Education
Custom Engineering has provided MEP services for numerous school buildings in districts throughout the Midwest region. Some of the districts we have partnered with include Hickman Mills C-1, Kansas City Public Schools, Blue Valley USD 229, and Denver Public Schools.
|
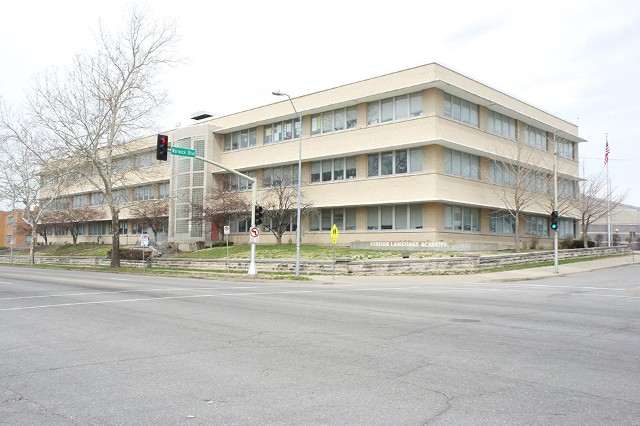
Foreign Language Academy, Kansas City, MO
$1,700,000 Electrical Project
Custom Engineering was the lead consultant, project manager, and electrical engineer for this HVAC upgrade project. As part of this project, chillers and boilers were replaced and electrical systems were upgraded to provide the required power.
|
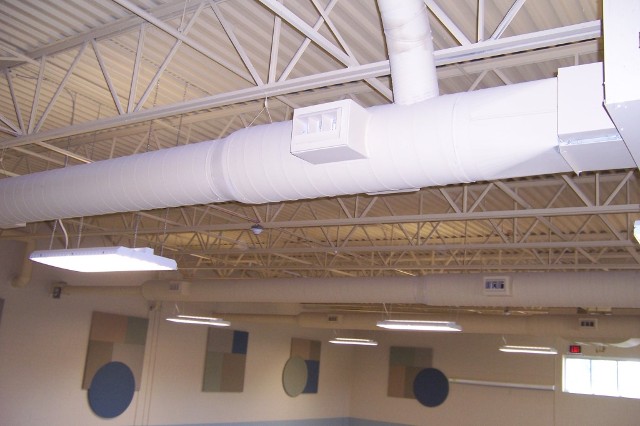
Hickman Mills C-1 As-Needed Services, Kansas City, MO
As-Needed MEP Services
Custom Engineering completed 12 projects over a 4-year period for the Hickman Mills School District. Projects included district assessments, high school boiler replacement, MEP design for the new Early Childhood Center, media center renovations and additions at multiple schools, and more.
|
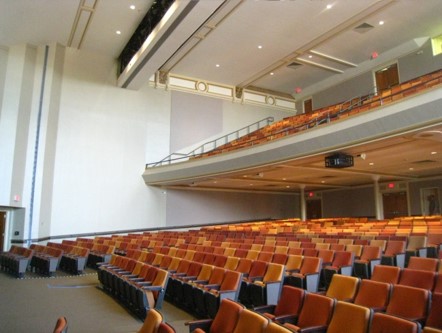
Lincoln Prep Auditorium Renovation, Kansas City, MO
$1,500,000 Electrical Project
Provided house lighting made up of higher-lumen, longer-life, energy-efficient LED fixtures. Aisles and stair nosings are lit with dimmable LED lighting to improve safety. The stage lighting contains T8 fixtures to provide sufficient lighting for band, orchestra, and choir classes. Also provided power for the new stage.
|
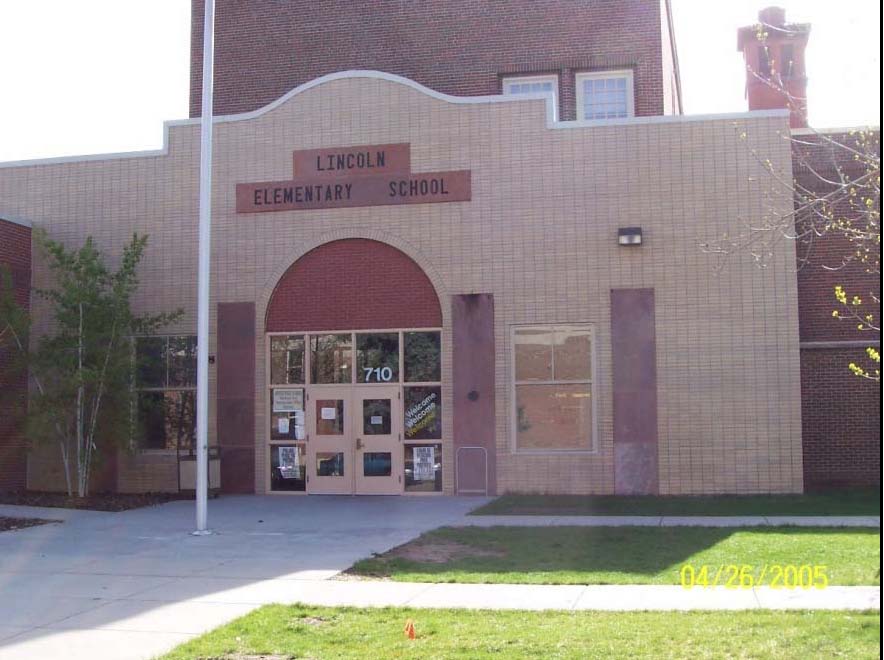
Denver Public Schools, Denver, CO
$700,000 Mechanical Project
Provided mechanical design for boiler replacements in existing schools. The design included new controls, tubes, piping and burners. Construction documents were completed within eight weeks and out to bid in order to secure a contractor before the end of the school year.
|
|
|
|
|
|
Additional Projects:
|
|
|
- Boonville Public Schools, MO
- David Barton Elementary
- Boonslick Technical Education Center
- Boonville High School
- Laura Speed Elliott Middle School
- Columbia Public Schools, MO
- Battle High School
- Field Elementary School
- Gentry Middle School
- Hickman High School
- Locust Elementary School
- Oakland Middle School
- Rock Bridge High School
- Russell Elementary
- Smithton Middle School
- Southwest High School
- Columbia Independent Schools, MO
|
- Hickman Mills C-1 School District, Kansas City, MO
- District-wide Elementary School Media Centers
- District-wide Security System
- Early Childhood Center
- Santa Fe Elementary School Mechanical Unit Replacement
- Kansas City Public Schools, MO
- Academie Lafayette Secure Entry
- Hartman Elementary School HVAC
- Franklin Elementary Electrical Service and Power for Gate, Freezer/Cooler Instllation
- Foreign Language Arts Academy HVAC
- Lincoln Preparatory Academy Auditorium Renovation
- Satchel Paige Elementary School HVAC Renovation
- Woodland Elementary - Lighting and Ventilation
- Macon R-1 School District, MO
- Classroom Addition
- Multipurpose Building – Construction
|
|
|
|
|
Multi-Family Housing
Custom Engineering, Inc. has been providing MEP design services for several housing authorities including Kansas City, Missouri, and Kansas City, Kansas Housing Authority. Custom Engineering has over 30 years of experience and knowledge in codes such as IBC, NEC, and IMC as well as the HUD Design Manual.
|
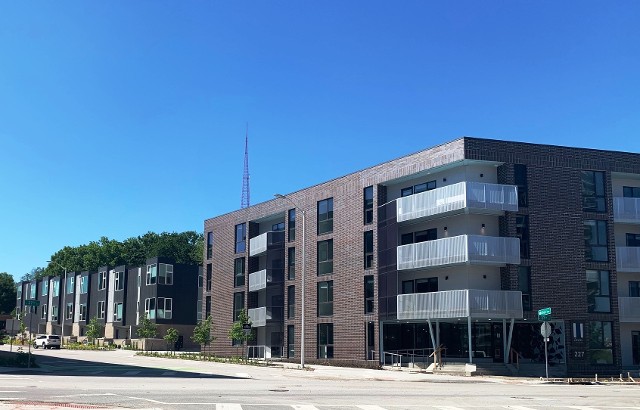
27th & McGee Condominiums, Kansas City, MO
$3,500,000 MEP Project
New 3-story condominium building. The building will have three unit types with a total of 58 units. The units have DX cooling and electric heating. All units are completely sprinkled for fire protection. There is also a commons area on each floor as well as a lobby on a separated VAC zone. The lighting for the apartment units and common areas in the condo building are all LED lighting.
|
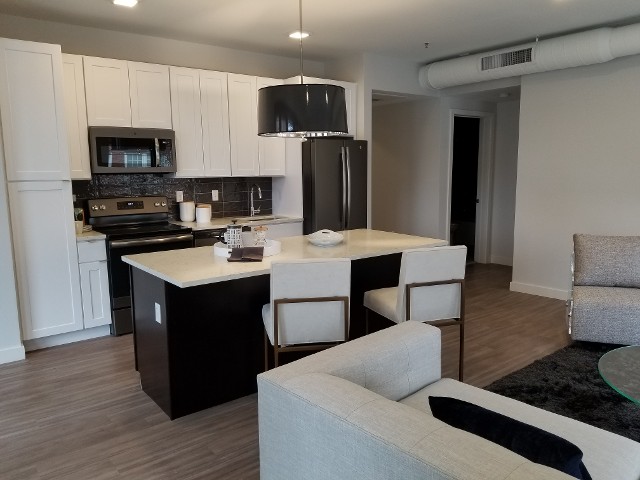
Central West End Mixed-Use Facility, St. Louis, MO
$9,000,000 MEP Project
Six-story mixed-use development with two subterranean parking levels. The ground floor features 11,000 square feet of retail space. The second floor contains 10,000 square feet of office space and 3,000 square feet of amenity space that may be utilized by both the office and residential users. The third through sixth floors are residential and each floor contains 13-15 apartments for a total of 72 units.
|

27th & Troost Apartments
$24,000,000 MEP Project
170 units in on-grade walk-up apartment buildings with surface parking, common areas, and leasing space. The area also contains approximatlry 1,000 square feet of retail space.
|
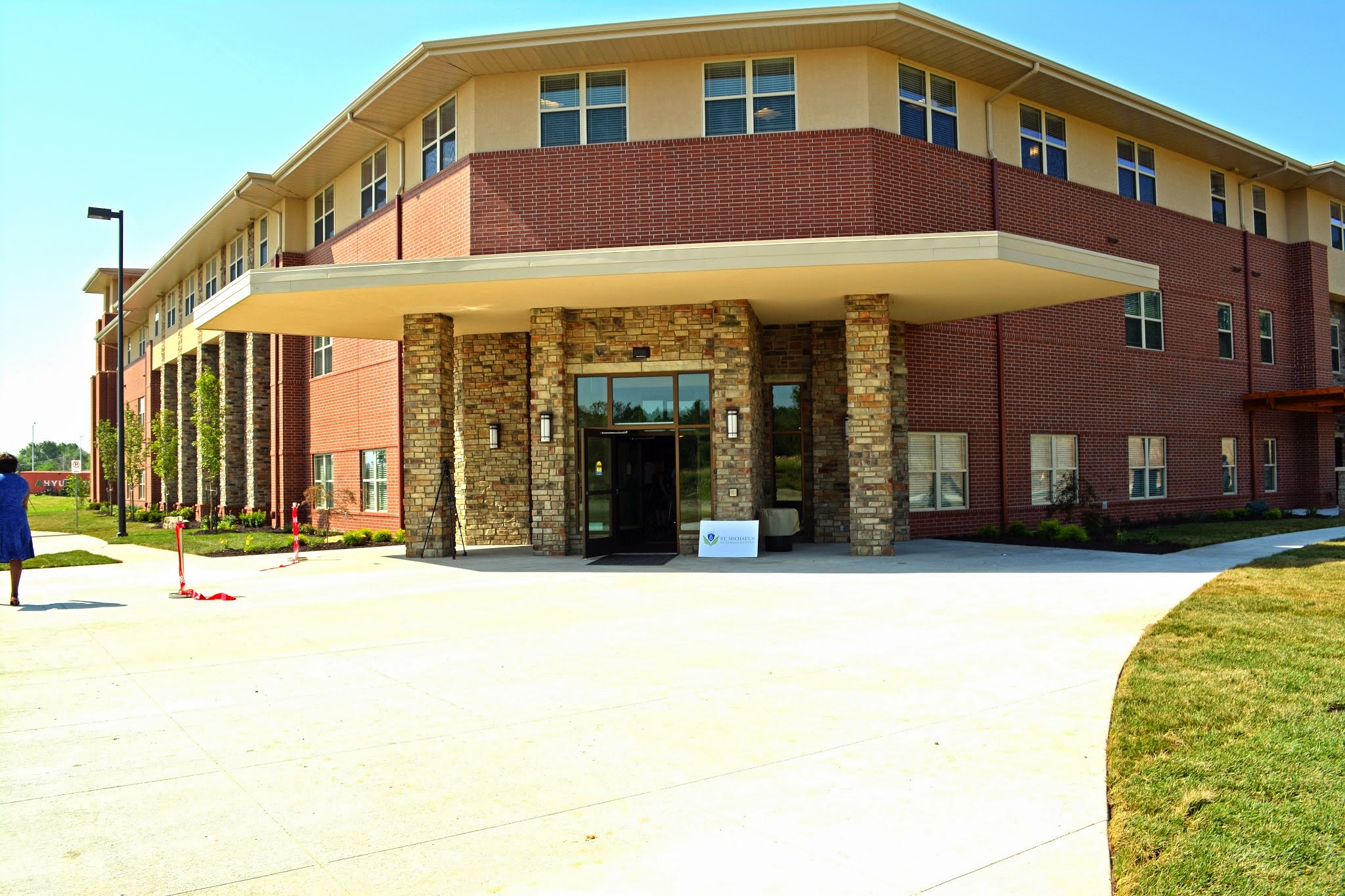
St. Michael's Veterans Center, Kansas City, MO
$11,200,000 MEP Project
A 58-unit apartment building with 62 parking spaces in Kansas City, Missouri. The apartment building is three-story, with an elevator and internal enclosed corridors and common areas. The facility is designed especially for those veterans who are homeless, or at risk of becoming homeless, with various special needs.
|
|
|
|
|
|
Additional Projects:
|
|
|
- 27th and McGee Condominiums, Kansas City, MO
- 43 Antioch Brinshore, Kansas City, MO
- ArtsBlock MultiFamily, Kansas City, MO
- City Club Apartments, Kansas City, MO
- Elm Ridge Senior Living, Hazelwood, MO
- Emanual Cleaver Senior Living, Kansas City, MO
- The Euclid, St. Louis, MO
- Heroes Home Gate Veterans Transitional Housing, Kansas City, MO
- Monogram Building Apartments, St. Louis, MO
|
- New View Apartments, Kansas City, MO
- Oak Park Townhomes, Kansas City, MO
- Parker Square Apartments, Kansas City, MO
- Preservation Square Apartments, St. Louis, MO
- Quail North Apartments,
- Rochester on Blue Parkway, Kansas City, MO
- Scott Manor Senior Living, St. Louis, MO
- St. Michael’s Veterans Center, Kansas City, MO
- Veterans Village, Kansas City, MO
|
|
|
|
|
Street Lighting
Our street lighting experience includes a variety of projects municipalities of all sizes throughout the region. We have provided our services for the cities of Kansas City, MO; Gladstone; Lenexa, KS; Mission, KS; and Overland Park; KS as well as the University of Kansas. We have completed designs for roadways, streetscapes, parking lots.
|
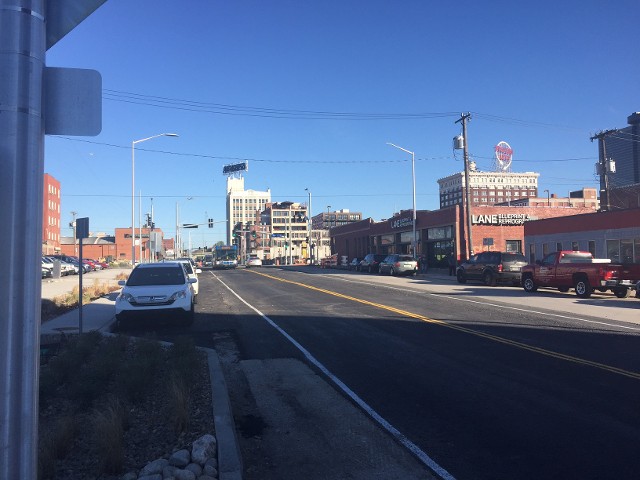
20th Street Streetscape, Kansas City, MO
$5,800,000 Electrical Project
Street lighting, landscape fixtures, art features, and wayfinding signage for the 20th Street Streetscape project in the Kansas City Crossroads Arts District. The LED lighting provides better lit passageways for motorists, cyclists, and pedestrians alike and were much-needed upgrades to aged infrastructure along the corridor.
|
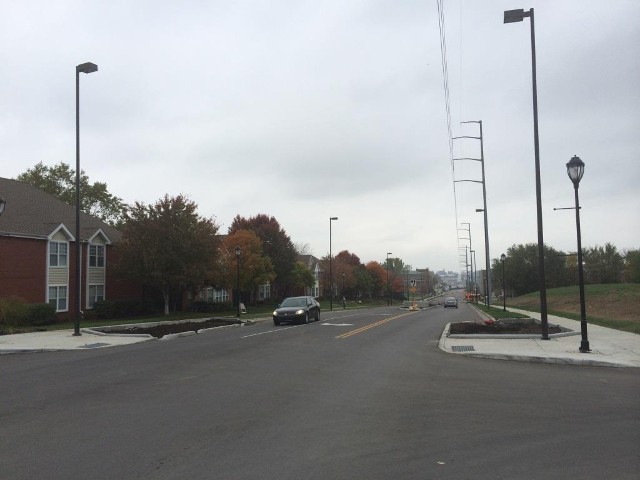
Troost Avenue Streetscape,
Kansas City, MO
$600,000 Electrical Project
Electrical design for the roadway and pedestrian lighting for the rebuilding of Troost Avenue between 24th St. and 30th St. The complete project included new curb extensions with bioretention gardens and a green center median for traffic calming, new street trees, energy-efficient roadway and pedestrian lights.
|
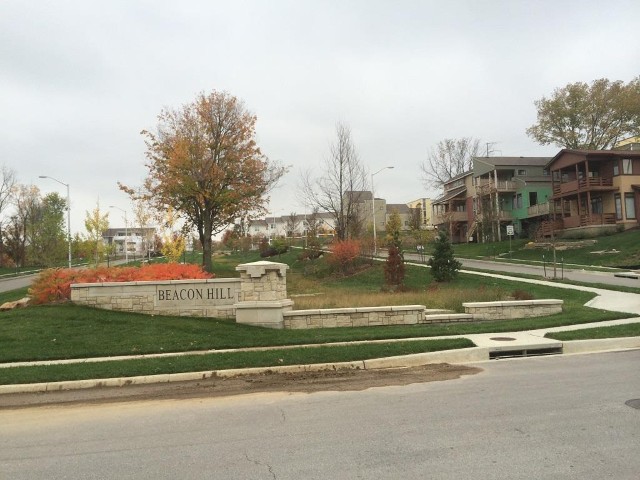
Beacon Hill Street Lighting, Kansas City, MO
$1,000,000
Lighting of Beacon Hill Northwest and Southwest Quadrants. Lighting of one monument, street lighting, lighting control systems, design and power requirements for street lighting, and specifications for basic electrical materials.
|
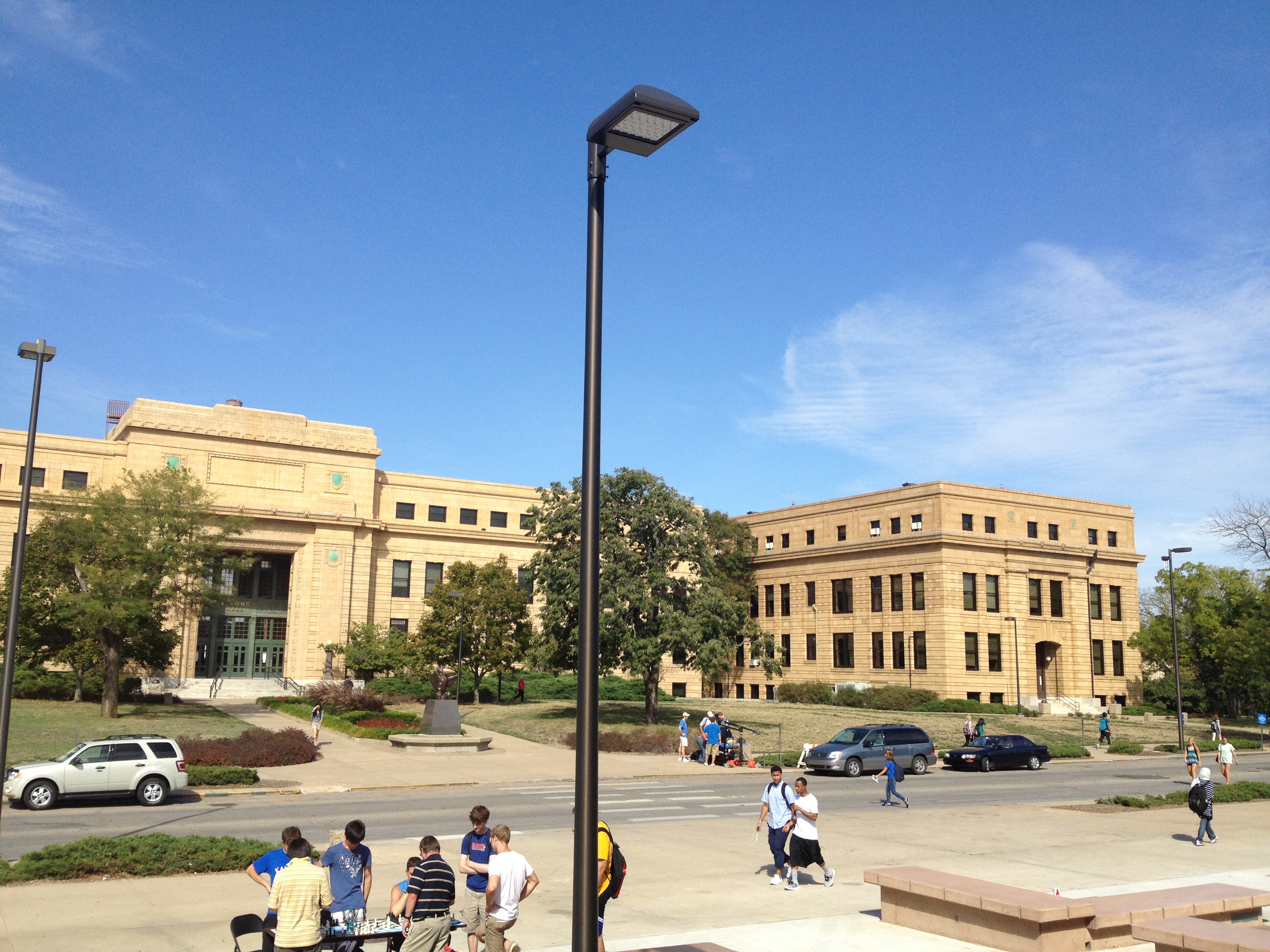
KU Jayhawk Boulevard, Lawrence, KS
$4,000,000
Reconstruction of Jayhawk Boulevard at the Kansas University Campus Scope of work was to design the street lighting from the Chi Omega to Polar Lane also we did the lighting design and power design for the tunnel under that phase. The lighting design used LED fixtures in coordination with master plan and Kansas University Standards. A roundabout design was included in the roadway.
|
|
|
|
|
|
Additional Projects:
|
|
|
- 20th Street – Kansas City, MO Crossroads District, Kansas City, MO
- 27th Street – Warwick Trafficway to Gillham Road, Kansas City, MO
- 60th Street - Flint to Nieman, Shawnee, KS
- 108th Street – I-435 to Shoal Creek, Kansas City, MO
- Beacon Hill – Troost to Tracy Avenue, Kansas City, MO
- Briarford Place & Monitor Square, Overland Park, KS
- Clare Road, Olathe, KS
|
- North Green Hills Road – 78th Street to Barry Road, Kansas City, MO
- North Jackson Avenue – NE Vivian Road to Gladstone City Limits, Kansas City, MO
- NW Waukomis Drive – Englewood Road to NW 62nd Street, Kansas City, MO
- Shoal Creek Parkway – I-435 to 96th Street and I-435 to North Brighton, Kansas City, MO
- South Church Street, Olathe, KS
- Troost Avenue – 24th Street to 30th Street, Kansas City, MO
|
|
|
|
|
Transportation
Custom Engineering has provided mechanical/electrical design for a variety of projects and clients such as transit authorities, cities, municipalities, state, and federal agencies.
|
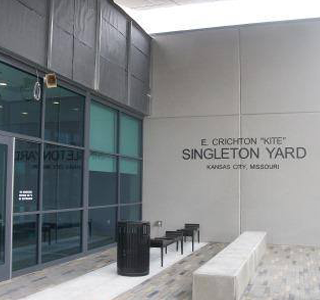
Kansas City Streetcar, Kansas City, MO
$102,000,000 MEP Project
Custom Engineering provided design services for both the mainline and the vehicle maintenance facility. Mainline included lighting revisions needed to accommodate the many new power poles for streetcar propulsion and for the power distribution to streetcar station stops. We also provided the mechanical, plumbing, fire protection and electrical design for the Vehicle Maintenance Building, which was awarded LEED Gold.
|
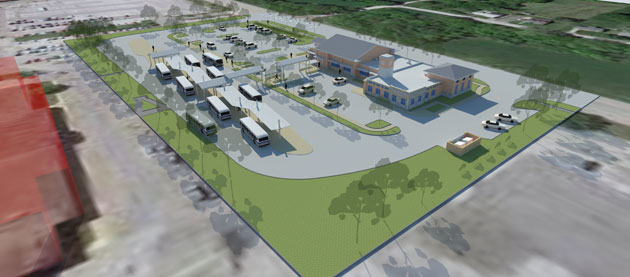
State Avenue Transit Improvements, Kansas City - KS & MO
$4,000,000 MEP Project
Joint venture between the Kansas City Area Transit Authority and Wyandotte County Unified Government. This project provided multiple new bus stops along the State Avenue corridor in Kansas City, KS. The new bus stops include lighting and at some locations real time data for bus rider information. Custom Engineering providing design for the lighting and coordinated with power distribution with the Board of Public Utilities.
|
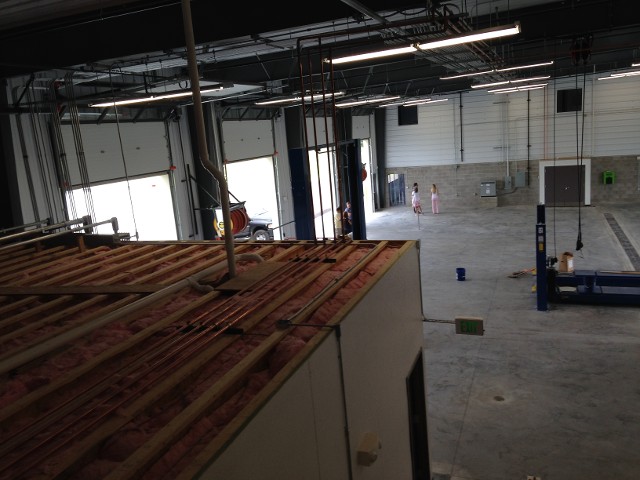
Shawnee Mass Transit, Vienna, IL
$2,500,000 MEP Project
10,000 sq. ft. maintenance garage with seven repair bays, two vehicle lifts, and one wash bay plus a 7,500 sq. ft. administration wing with offices, conference room, and dispatch. The scope of work included emergency back-up power, under-floor heating in the repair bays, multiple split systems, and plumbing and indoor/outdoor electrical design.
|
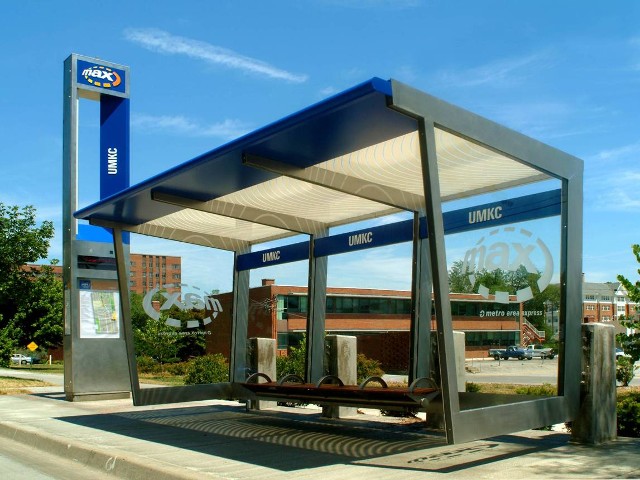
KCATA BRT MAX Line, Kansas City, MO
$7,000,000 MEP Project
Custom Engineering provided electrical design for new shelters with lighting using LEDs and Real Time Signs LED displayed for the new parking areas and bus operations facility.
|
|
|
|
|
|
Additional Projects:
|
|
|
- Electric Vehicle Charging Stations – Kansas City Metro (KS and MO)
- Kansas City Area Transportation Authority, Kansas City, MO
- Audit of Buildings 1, 2, 3, and 3A
- Building 1 Upgrades
- Elevator
- MAX Bus Line Shelters
|
- Kansas City Streetcar Expansion, Kansas City, MO
- Shawnee Mass Transit, Vienna, IL
- State Avenue Transit Improvements, Kansas City, KS
|
|
|
|
|
Water/Wastewater
Custom Engineering is currently involved with or has played a role in a variety of projects that are water or wastewater-related. We have provided numerous services for the Kansas City, Missouri Water Services Department. We have also completed projects for the Little Blue Valley Sewer District (LBVSD) in Independence, MO and the Metropolitan St. Louis Sewer District.
|
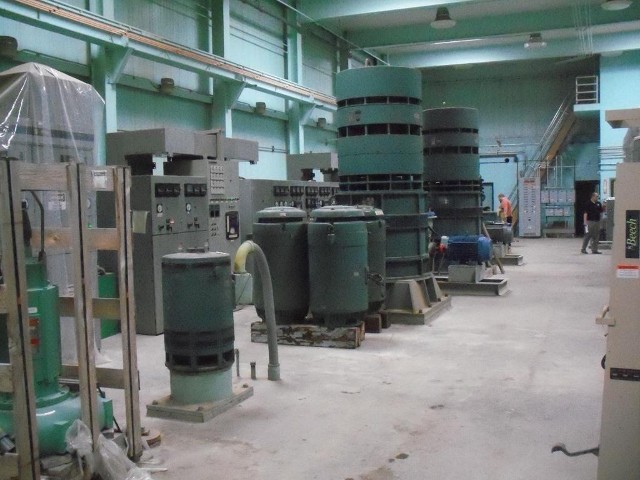
Birmingham Pump Station Mid-Range Pumps, Kansas City, MO
$3,000,000 MEP Project
Served as prime for the installation of two mid-range pumping units, including all necessary adaptive piping, electrical equipment, SCADA controls (not including programming), and HVAC equipment. We provided the electrical and mechanical design while also coordinating the engineering efforts for hydraulic modeling, SCADA systems, surveying, structural engineering, and resident engineer.
|
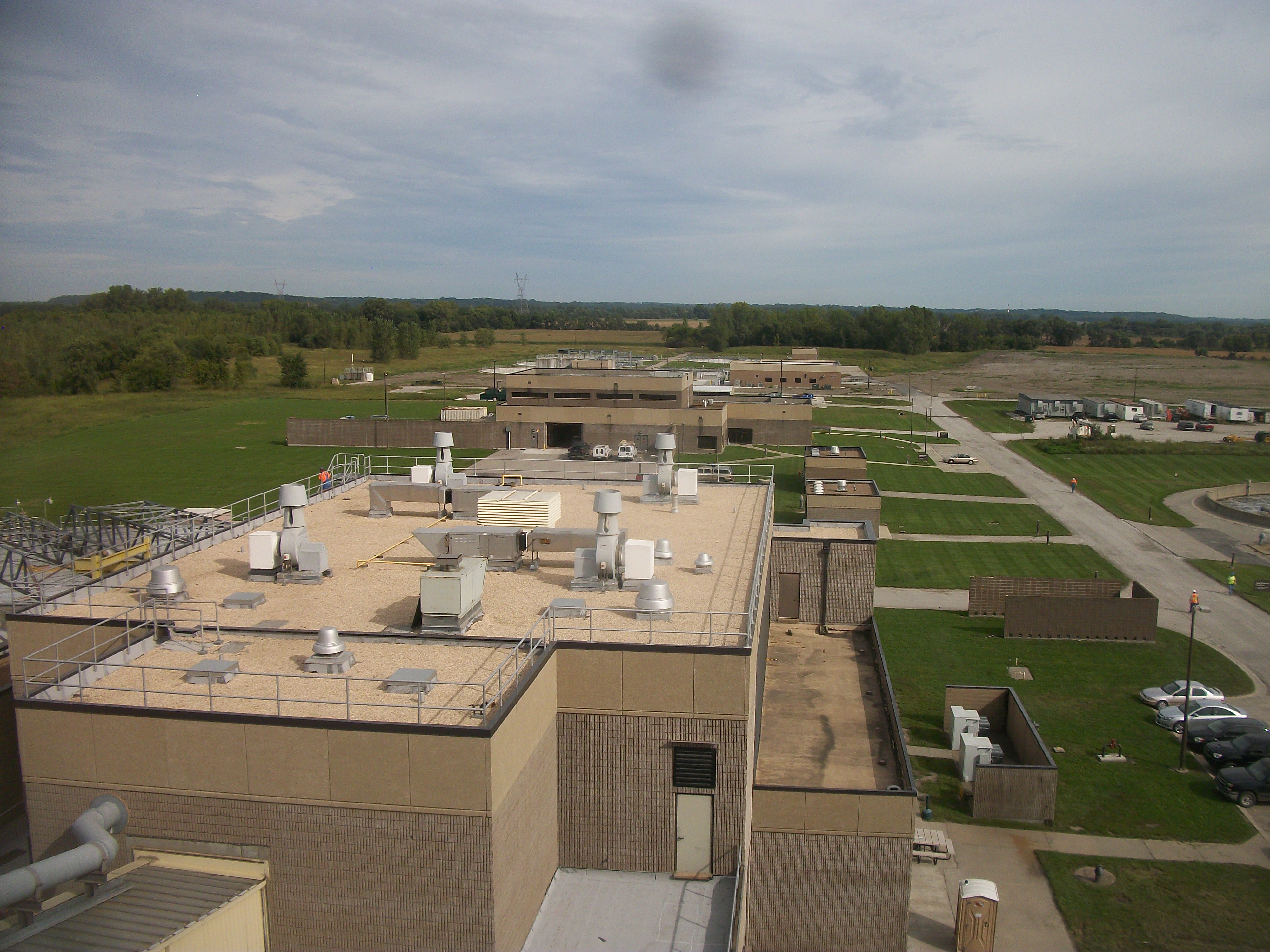
LBVSD - Atherton, Independence, MO
$55,000,000 MEP Project
Design for the control building at the extraneous flow holding basin. Plans included motor operated gates, chemical feed system for odor control, level sensors, flow sensors, pumps for washing down basin, and a generator back up. Custom Engineering designed a building to house the chemical feed pumps, electrical room, control room and wash down pumps and coordinated with the electric utility company for a new electrical service.
|
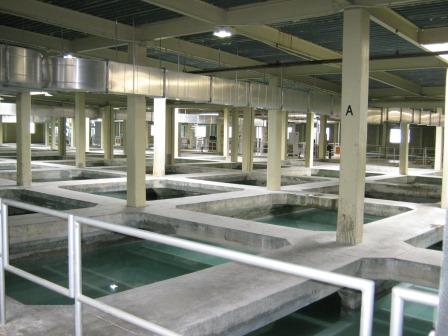
Dehumidification at Secondary Pump Station at the Water Treatment Plant, Kansas City, MO
$250,000 MEP Project
Preliminary design services and an engineering report outlining recommendations to control the moisture in the filter pipe galleries A, B and C at the Secondary Pump Station within the Water Treatment Plant. Additional services include final design, bid phase services, and project closeout services for the recommended dehumidification systems.
|
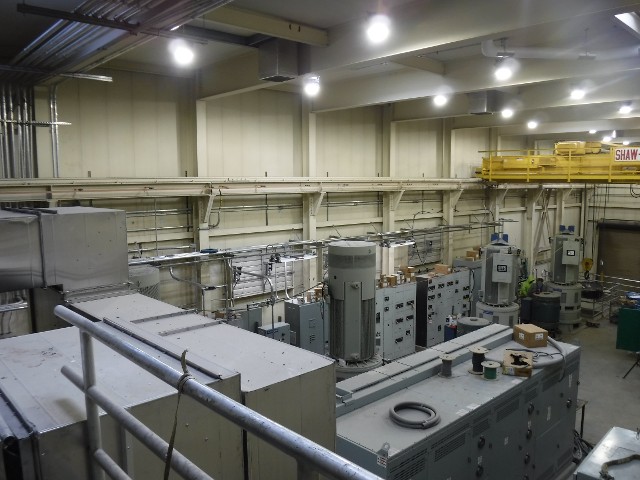
87th St. Pump Station, Kansas City, MO
$4,000,000 Electrical Project
Electrical design services for the 87th Street Pump Station Rehabilitation Project included identification and evaluation of electrical switchgear and distribution boards, pump station equipment, motors, elevator, power and lighting systems to bring the facility up to Code. Design also included a new service entrance connection to the utility, new switchgear, motors, pump station equipment and controls, motor control centers and distribution panelboards as well as replacement of interior and exterior lighting systems throughout the facility.
|
|
|
|
|
|
Additional Projects:
|
|
|
- Kansas City Water Services Department, MO
- Birmingham Pump Station Mid-Range Pump Replacement
- Blue River Secondary 13.2 KV Electrical Improvements
- Burlington Creek & Riverside Pump Station
- CID In-Line Santa Fe Pump Station
- Dehumidification at Secondary Pump Station
- Electrical Reliability Improvements
- Gillis. Lydia, Prospect Station Improvements
- Lime Slaker and Equipment Replacement
- Lime Unloading & Conveyance System
- North Airport and Truman Bridge Flood Pumping Stations
- Shoal Creek Pump Station
- Todd Creek WWTP
- Westside Wastewater Treatment Plant
|
- St. Louis Metropolitan Sewer District, MO
- Caulks Creek A Pump Station Improvements
- Coldwater Creek WWTF
- MSD Lower Meramec Basin
- MSD Lower Meramec WWTF Corrosion & Humidity Control
- Watkins Creek Pump Station
- Wichita, Kansas
- Wastewater Treatment Plant 1 - Grit Removal
- Wastewater Treatment Plant 2 - BNR Improvements
- Unified Government of Wyandotte County and Kansas City, KS
- Kaw Point WWTP and Pump Station #18
|
|
|
|
|
|